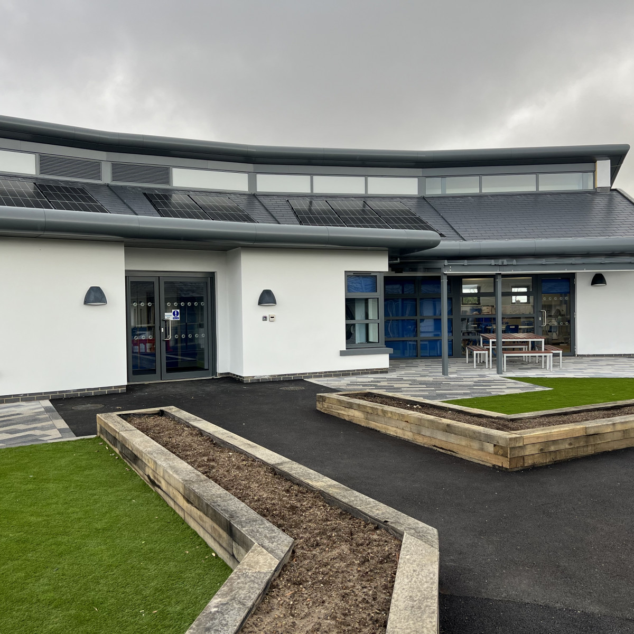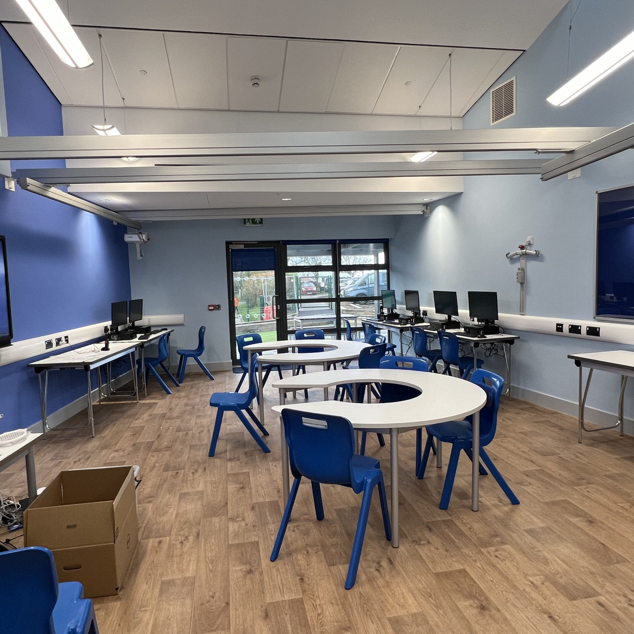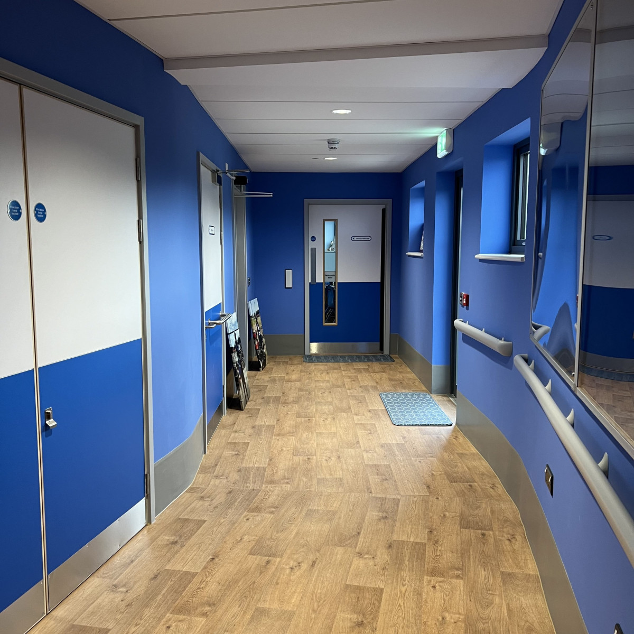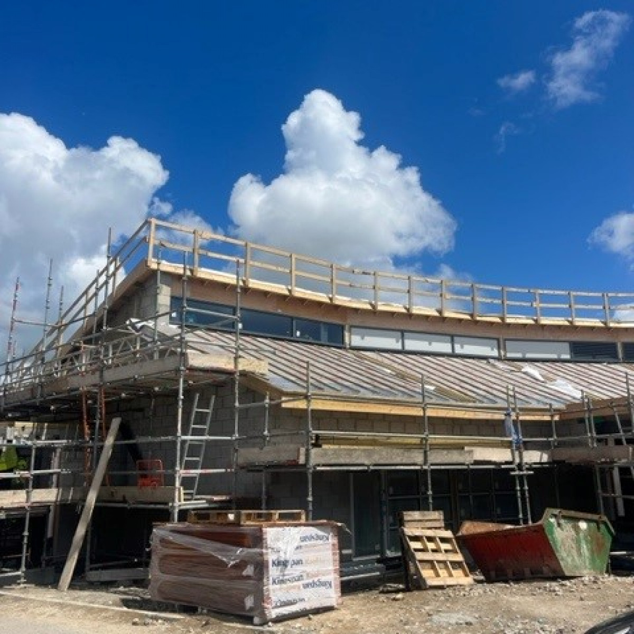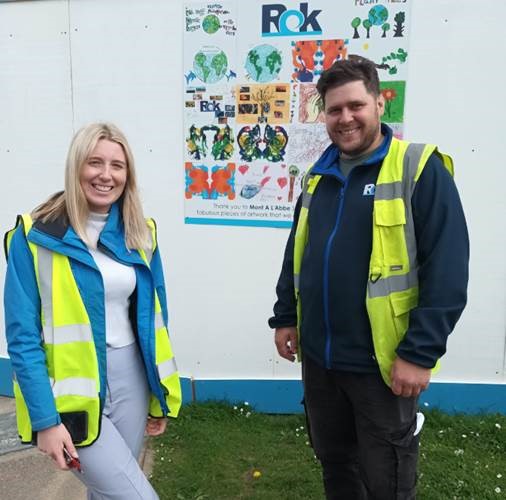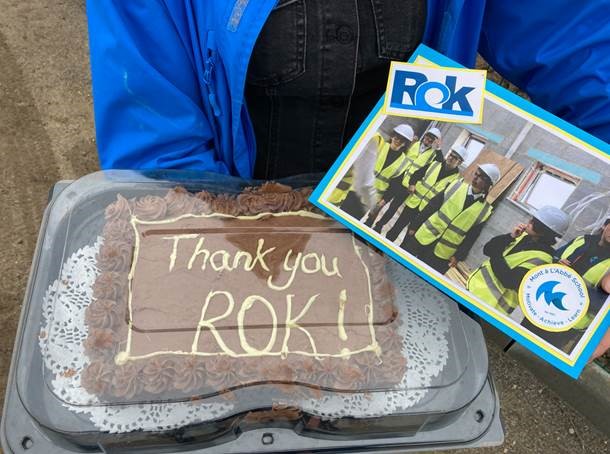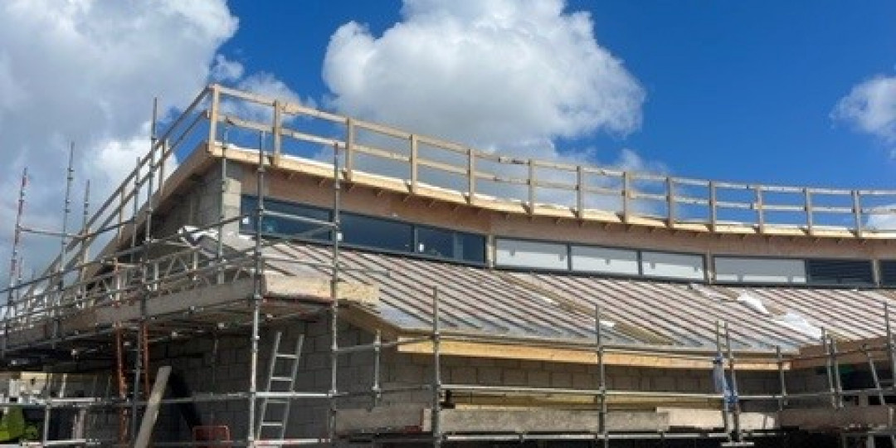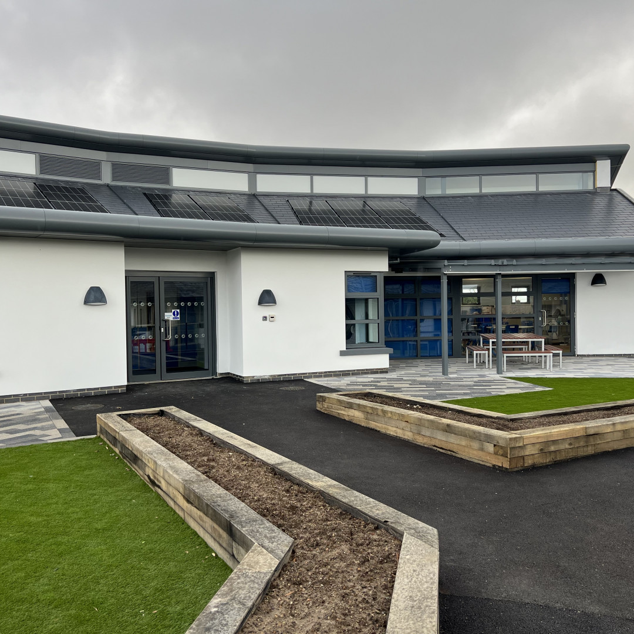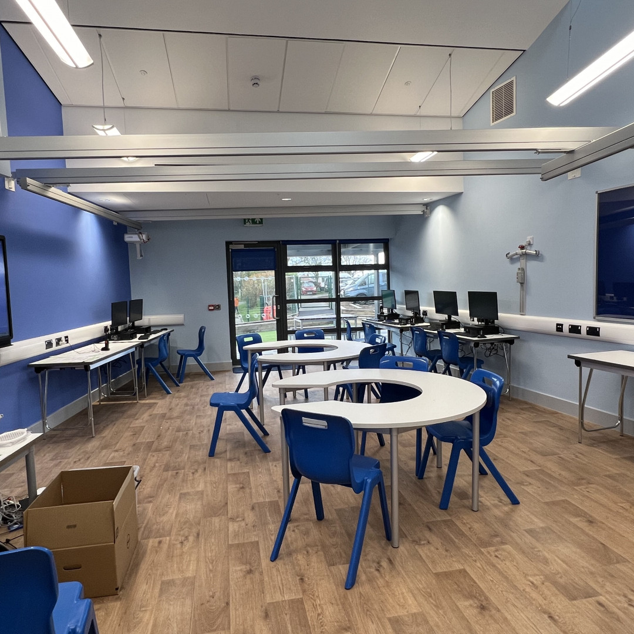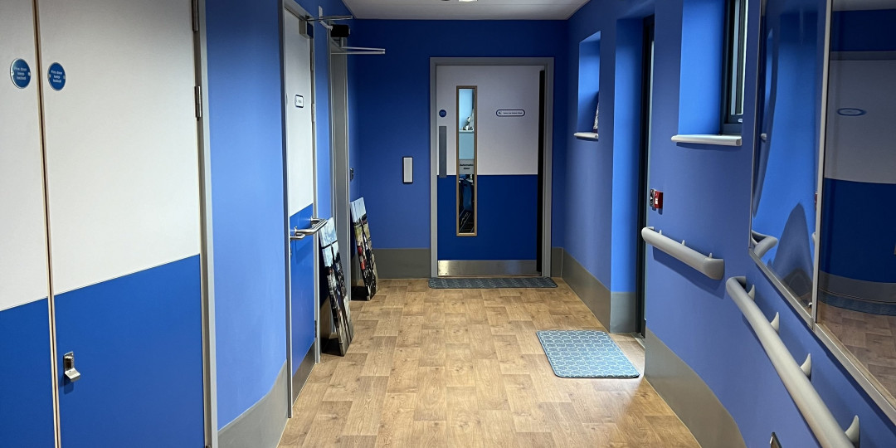
Completion of Mont A L'Abbe Sixth Form Centre
We recently handed over the Mont A L’ Abbe Sixth Form Centre, for Jersey Property Holdings. This involved a year long project working with the JPH architect, RGA engineers and Henderson Green for the mechanical and electrical consultants. The project was designed specifically to meet the needs of the end users.
The project comprised of the construction of a self-contained building for the new sixth form centre of Mont A L’ Abbe school.
This build included the removal of the old garden area and pond. Foundations and slab were formed, including new drainage and ducting requirements for the school and connections. Steel and blockwork superstructure then formed the curved building and timber roof with a slate finish and single ply membrane on the flat roofs.
Mechanically and electrically, there was a complete fitout of mains water, a sprinkler system, PV panels, underfloor heating, oil boiler and hoists system. These were all installed as per designers’ requirements.
Externally, new soft and hard landscaping was completed, including fencing, paving and grass areas. There is also a specialist immersive room and integration stations for the classrooms.
There was a strong relationship with Mont A L'Abbe School during this project and the current students were as involved as possible.
Site visits were on-going with the secondary students to allow visibility into the construction process and the new building which they will occupy to ease the transition to the new building. We also held hands-on workshops with the primary school to demonstrate different trades involved in the project. We also ran an environmental themed design challenge with all students to have their artwork on displayed on the hoarding for the duration of the project.
Throughout the project, we also supported the Mont A L'Abbe League of Friends Charity and had students from the school participate in the green wall planting of the Hettich site.
